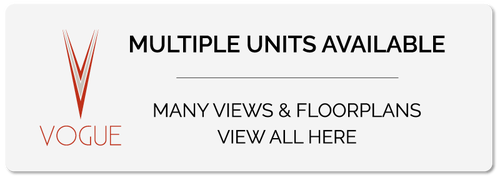MULTIPLE UNITS & FLOORPLANS AVAILABLE STARTING AT $357,900! Visit the VOGUE and BEDOUIN AT VOGUE pages for full details.
Welcome to VOGUE one of Calgary's premiere upscale condo developments by trusted local builder LaCaille. Featuring a gorgeous lobby with full-time concierge services, elegant common areas, indoor visitor parking, and a 36th-floor sky lounge complete with a full gym, studio, meeting room, party room, and multiple outdoor terraces featuring views of the city skyline, river and mountains – this building is a cut above anything else in this price range.
This highly upgraded SW corner unit is located high up on the 31st floor, offering stunning city & river views. The 'Alexandria' floorplan boasts floor-to-ceiling windows, painted ceilings, engineered hardwood flooring, tile, and plush carpet throughout. This executive condo boasts 2 bedrooms, 2 full baths, a titled indoor parking stall, additional private storage, and almost 900 sq ft of fully upgraded, open-concept living space. This is penthouse living at a fraction of the cost.
The designer kitchen features quartz countertops, dual-tone modern cabinets with a full pantry wall and under-cabinet feature lighting, a timeless tile backsplash, a large peninsula with bar seating and a stainless steel appliance package including a built-in microwave, steam oven, and Fisher Paykel fridge with water dispenser. This space was designed with style and function in mind with loads of cupboard and drawer storage, an undermount sink with garburator, and room for plenty of cooks in the kitchen.
The open-concept living/dining room boasts floor-to-ceiling windows overlooking the city and river beyond, offering tons of natural light to fill the space. With plenty of space for multiple furniture layout options, including a complete dining set, no obstructive walls between rooms, and quick access to the large SW-facing balcony with amazing views and no invasive balconies above-this is the ideal entertainment area.
Boasting a functional split design, the two large bedrooms do not share any walls, perfect for complete privacy when guests visit. The spacious primary bedroom features multiple floor-to-ceiling windows with amazing views, a walk-in closet, and a stunning 4-piece ensuite with an undermount sink, quartz counter, tile backsplash, modern vanity with storage, hexagon tile floors and a large tub/shower with full height tile surround.
A sizeable second bedroom is great for guests, with expansive full-height windows and a large closet. The main 3-piece bath features an undermount sink, quartz counter, tile backsplash, modern vanity with storage, hexagon tile floors, and a large stand-up shower with full-height tile detail and glass door.
Complete with in-suite laundry, a sizeable front entrance with a coat closet, a titled underground parking stall, a private storage locker and access to all building amenities, this unit presents an incredible opportunity for penthouse-style living in an ideal downtown location.
Vogue is an executive-class building by trusted local builder LaCaille, offering quality concrete construction and premium finishings inside and out. Common areas throughout the building are elegant and completed using only the best quality designer finishes. Owners will enjoy exclusive access to the 36th-floor sky lounge with a full gym, studio space, meeting room, social room, and multiple outdoor terraces – the epitome of urban luxury. Onsite building amenities include a full-time concierge, secure indoor parking, indoor visitor parking, extra storage lockers, bike storage, and central A/C.
Situated in a fantastic downtown location within easy walking distance of the business core, Eau Claire, Kensington, and the Bow River Park and pathways, Vogue is also located close to various shops, services, and restaurants. With a prime downtown location such as this, most days, you can enjoy the convenience of walking everywhere you need to be.

Address
#3101, 930 6 Avenue SW
Sold Date
10/06/2024
Type of Dwelling
Apartment
Transaction Type
Sale
Area
Calgary CC
Sub-Area
Downtown Commercial Core
Bedrooms
2
Bathrooms
2
Floor Area
890 Sq. Ft.
Year Built
2017
Listing Brokerage
RE/MAX HOUSE OF REAL ESTATE
Postal Code
T2P 1J3
Zoning
CR20-C20/R20
Site Influences
Shopping Nearby, Park, Sidewalks, Street Lights
