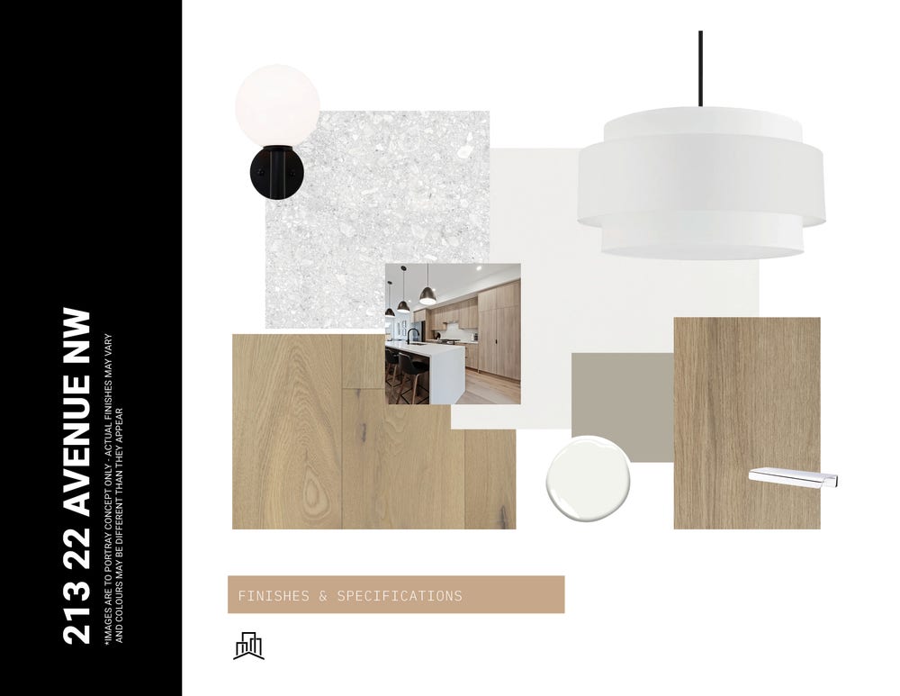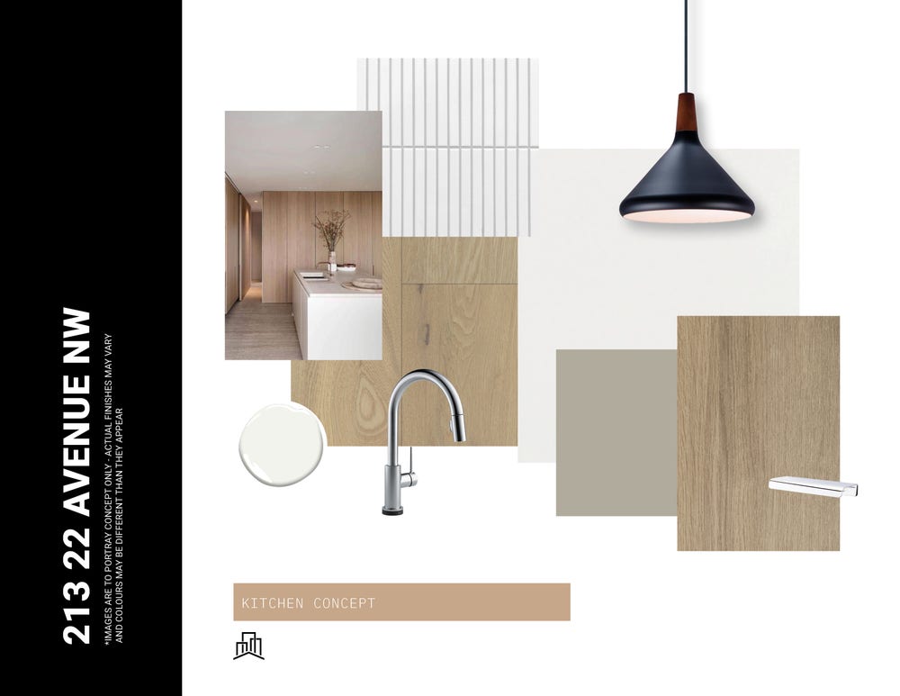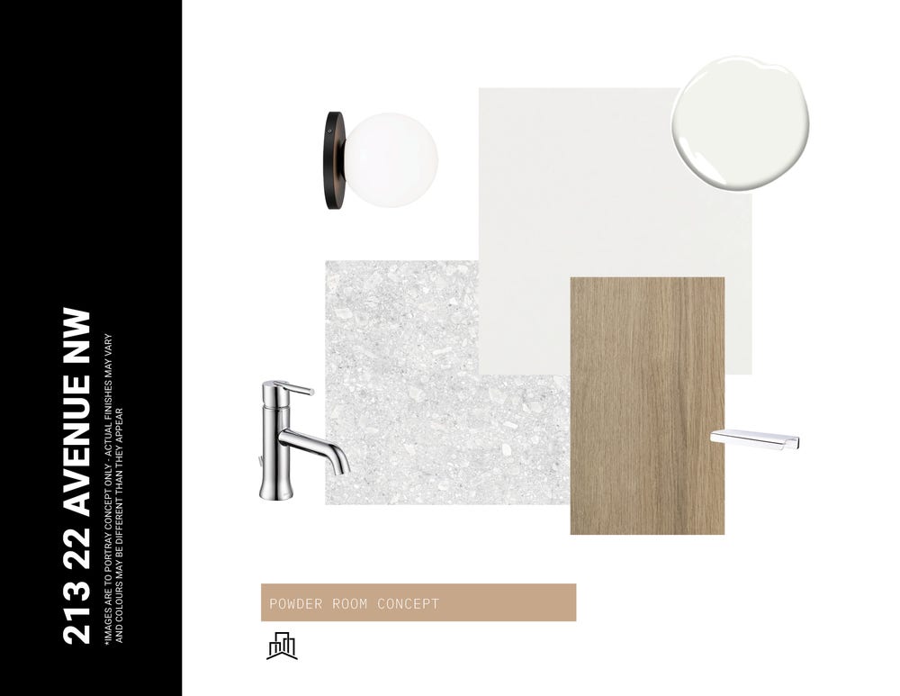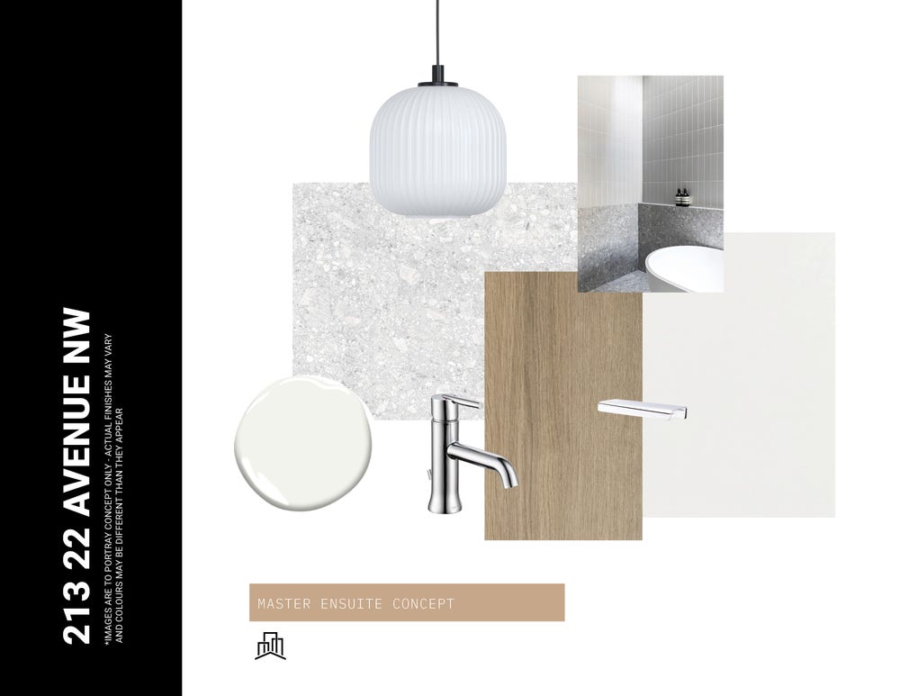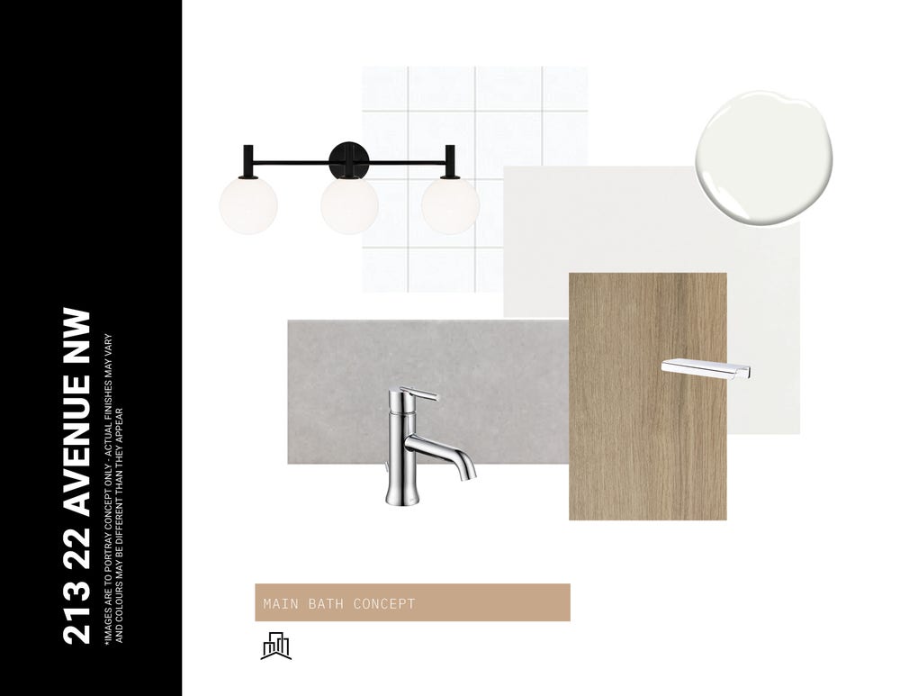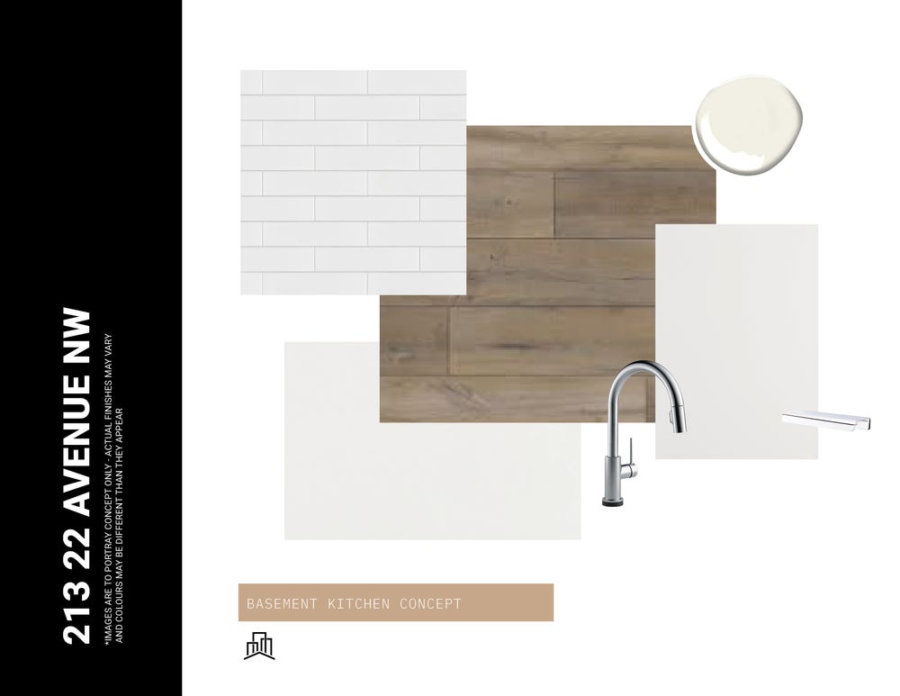Professional Custom Homes has done it again! Welcome home to 10’ ceilings, wide-plank engineered hardwood floors, 8’ passage doors, custom finishings, and much more. Plus, the legal basement suite is perfect for a mother-in-law suite or a mortgage helper.
This gorgeous 2-storey home sits on a tree-lined street in Tuxedo Park, just a short walk or bike ride away from Centre Street N, where you can enjoy a morning cup of joe at Rosso Coffee, gelato from Lina’s Italian Market & Café, and other local favourites nearby. Easily access all the amenities on 16 Avenue NE, including Peters’Drive-In, Bubblemania Café, North Hill Mall, and SAIT. Plus, it’s a quick 10min commute into downtown and close to several parks/dog parks, schools, and golf courses.
The open-concept main features wide-plank engineered hardwood flooring, oversized windows throughout, a large front foyer with open views of the kitchen, living, and dining room, and an elegant living room centering on a gas fireplace surrounded by custom built-ins. Tucked behind the living area, a tiled mud room leads to the private 2pc powder room outfitted with a custom vanity, quartz countertops, and an undermount sink.
9’ ceilings create a grand second level with 3 large bedrooms, 2 full bathrooms and a full-sized laundry room. The master retreat is designed for the discerning buyer, featuring a sizeable and bright walk-in closet with built-in custom organizers and a spa-like private 5pc ensuite. In-floor heated tile floors in the ensuite offer a welcoming and relaxing space paired with quartz countertops, a dual vanity, a free-standing soaker tub with a floor-mounted tub filler, and a fully tiled shower with a 10mm glass door.
This home has the ideal solution if you’re looking for a flexible-use basement space. The basement is developed as a legal basement suite with a fully-equipped kitchen with a tile backsplash, quartz counters, an undermount sink, and stainless steel appliances. The large living room creates an idyllic media/sitting area, and the sizeable bedroom has a walk-in closet with hookups for a separate washer and dryer. This space enjoys easy access to a large linen closet and the 4pc bathroom with an undermount sink and a tub/shower. Whether you utilize the basement as a mortgage helper, a mother-in-law suite, or a fully-equipped entertainment and guest space, it’s perfect for your lifestyle needs! Plus, it's great for resale value.
Completing the design, this home has an upgraded designer lighting package throughout – all that’s left to do is move in!
Tuxedo Park is one of Calgary’s older communities with lots of new infill activity in recent months! Ideal for families, it’s conveniently close to lots of green space, schools, and shops, while offering a short commute into the Downtown Core. The community has a lot to offer within a short drive, but when you want to venture outside, Prince’s Island Park, the Bow River Pathways, and Kensington are less than a 15min bike ride away, and you’ll love exploring all the hidden gems in between! Accessing Calgary is also a breeze with major routes nearby, including Edmonton Trail, 32nd Avenue NE, 16 Ave/TransCanada, and Deerfoot Trail. Best of all, you’re within walking distance of the future Green Line (LRT), so this already prime location will be even more favourable in the coming years.
*RMS are taken from builder’s plans and subject to change upon completion.*
*Interior photos are from a similar property by the same builder. Actual finishes may vary*
Check out our blog: Why Buy An Infill With A Basement Suite?
